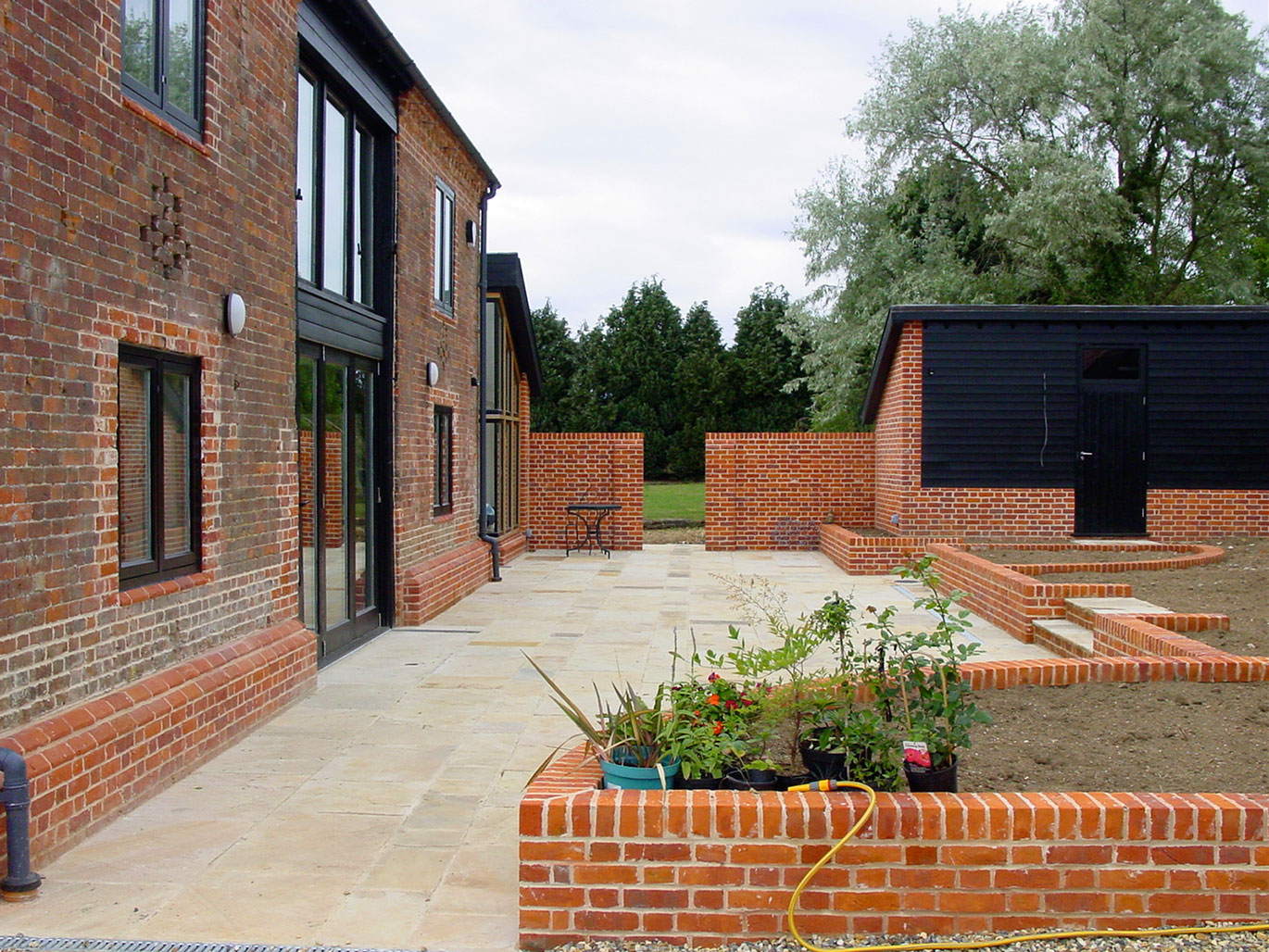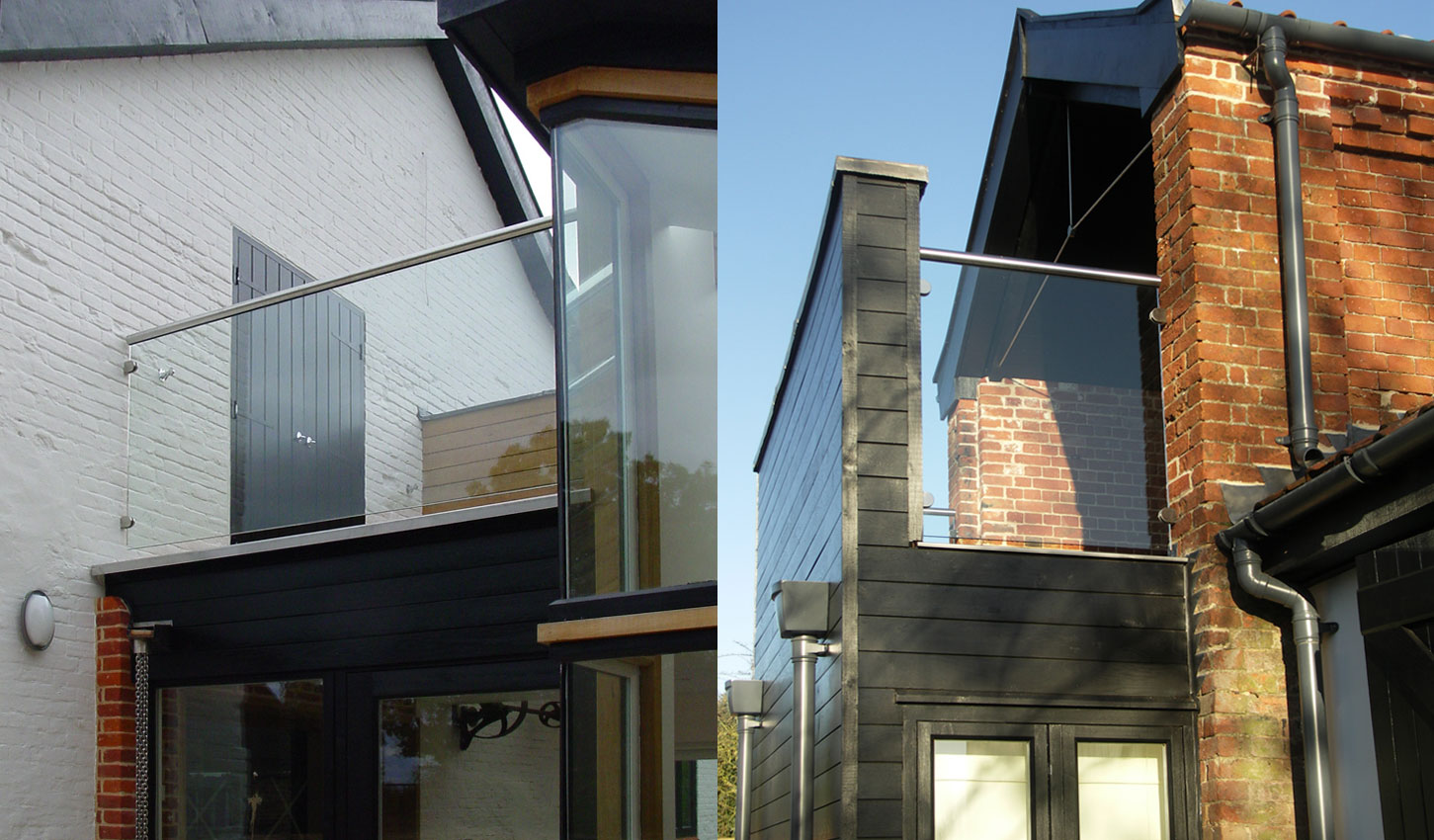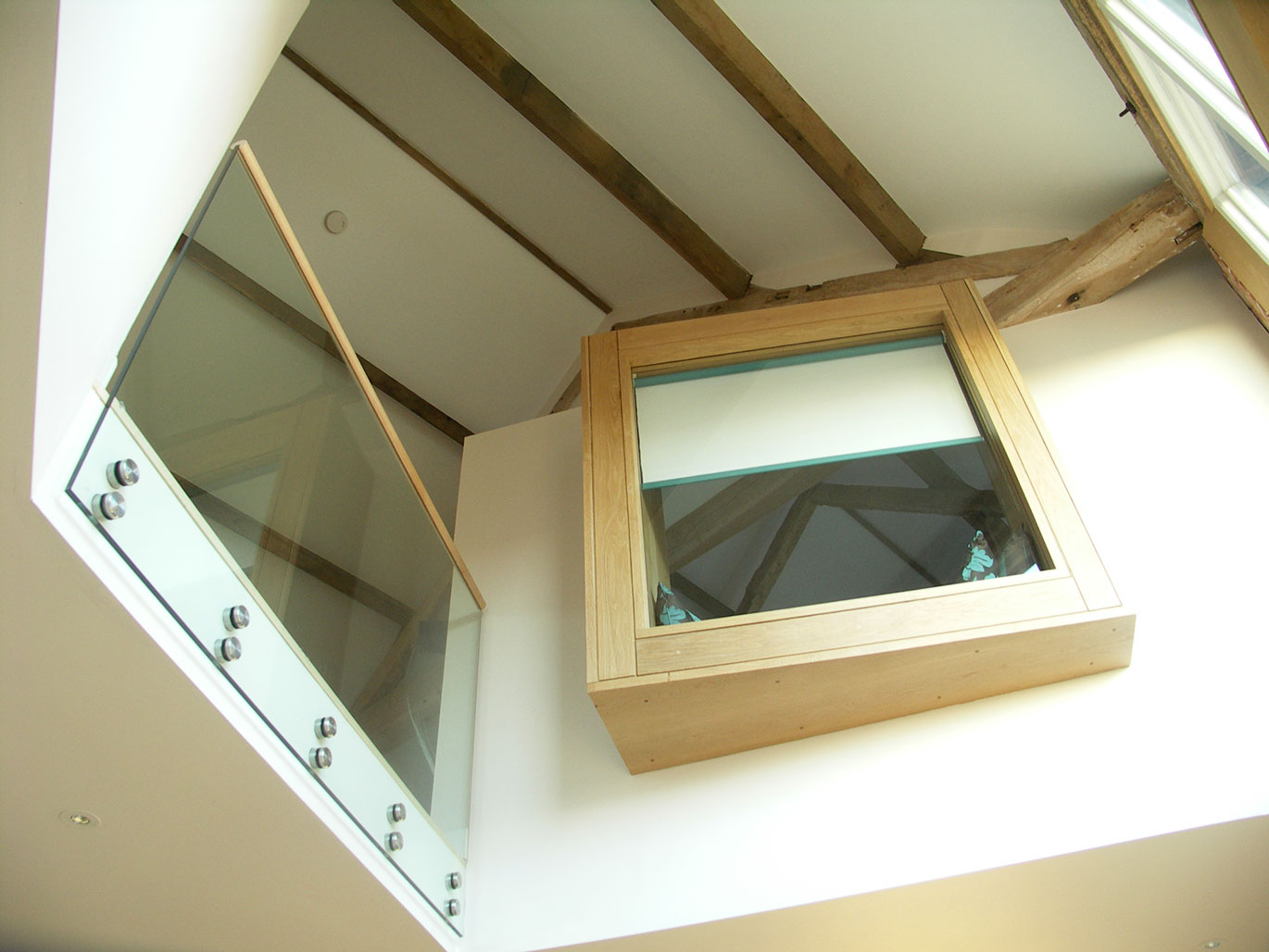
MENU
Barn Conversion, Norfork
Interventions to the existing structure have been kept to a minimum in order to avoid an overtly ‘domestic’ character. Daylight from the original door openings has been maximised and new window openings kept modest in scale. Roof glazing has been introduced sparingly where required to light internal spaces.





Architect
Accredited
in Building
Conservation